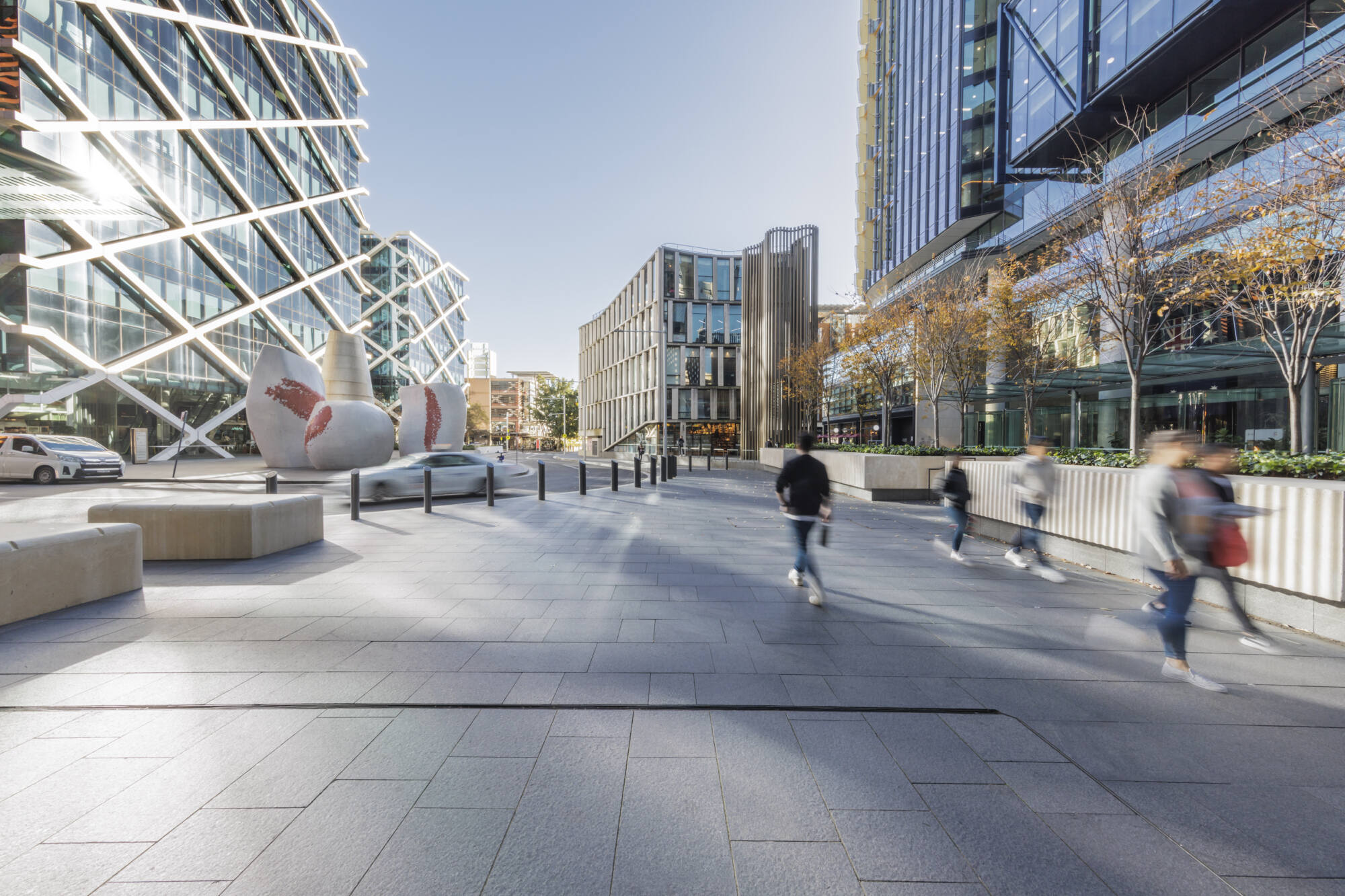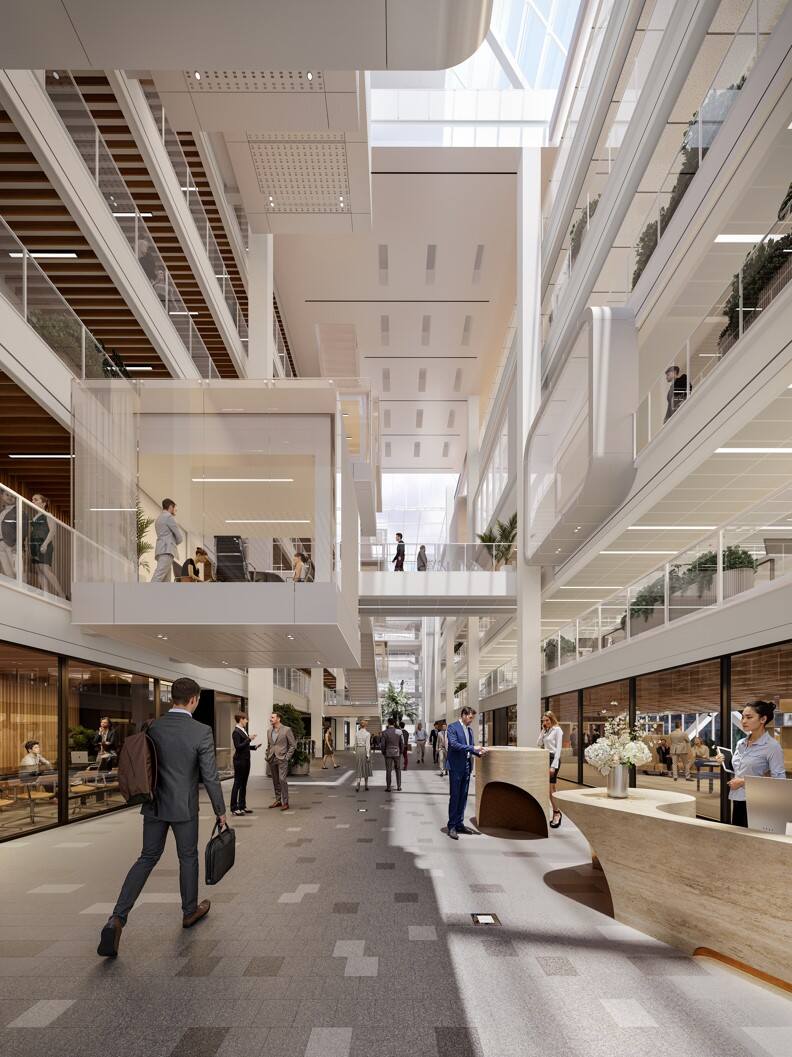1 Shelley Street is a highly sustainable Premium grade asset originally developed for Macquarie.
Designed by Fitzpatrick & Partners and completed in 2009, the building features large campus-like floor-plates up to 3,600sqm, with a dynamic central atria complete with bridge-ways, staircases and suspended meeting pods.
The innovative external steel diagrid structural system encompasses the building’s sleek glass facade, eliminating the need for perimeter columns and maximising the flexibility of the internal floor space. The atrium is linked at a number of levels by bridges, stairs and open floor levels, and an internal ‘street’ that journeys across the length of the building.
A major refurbishment will be completed in early 2025, delivering a new ground floor entrance with extensive food & beverage amenity. This will link via escalators to Level 1 ‘The Street’ at the base of the atria including concierge, lift lobbies, meeting/event spaces and a bar/café zone.
Location
1 Shelley Street is within the King Street Wharf development which is emerging as the destination of choice for visionary businesses seeking a world class location on the edge of Sydney Harbour.











